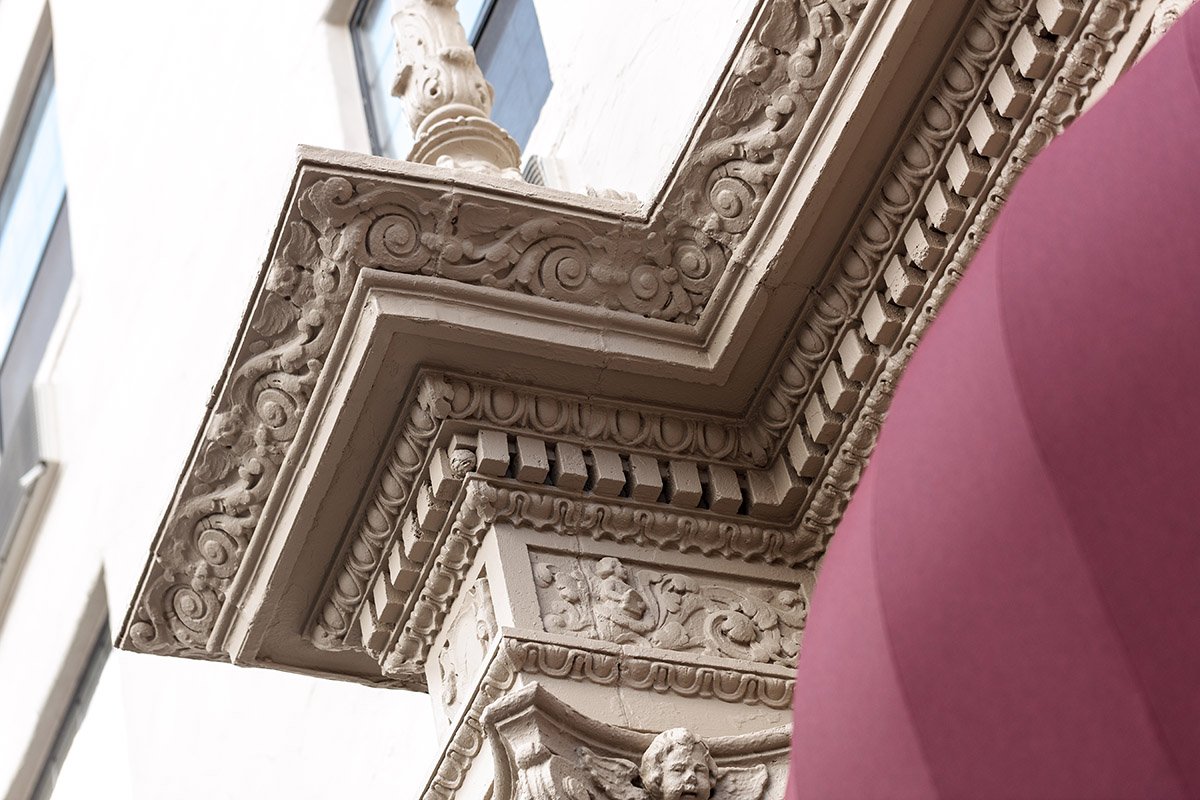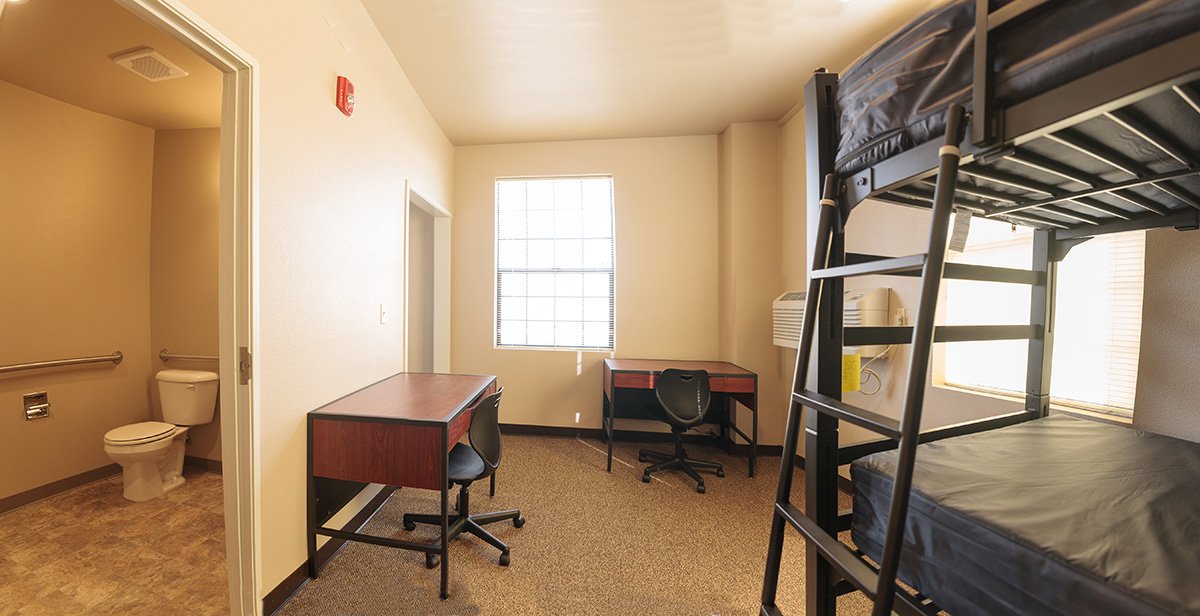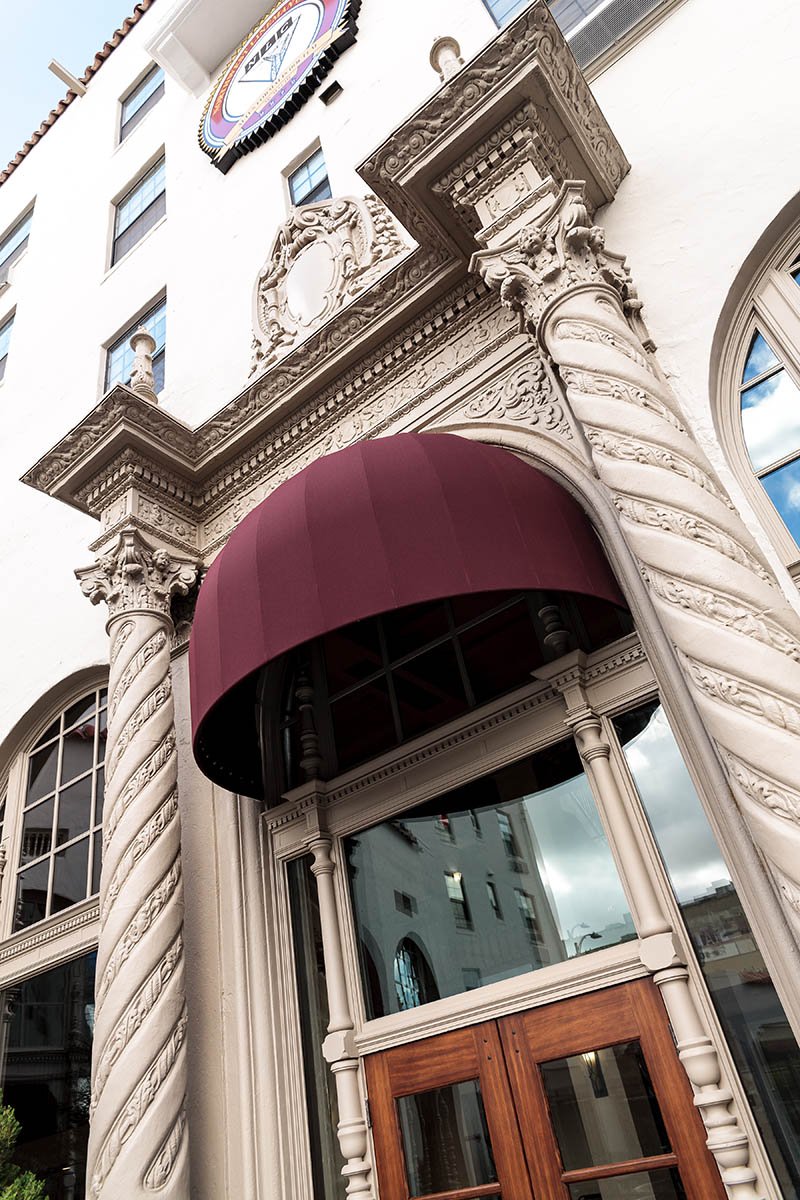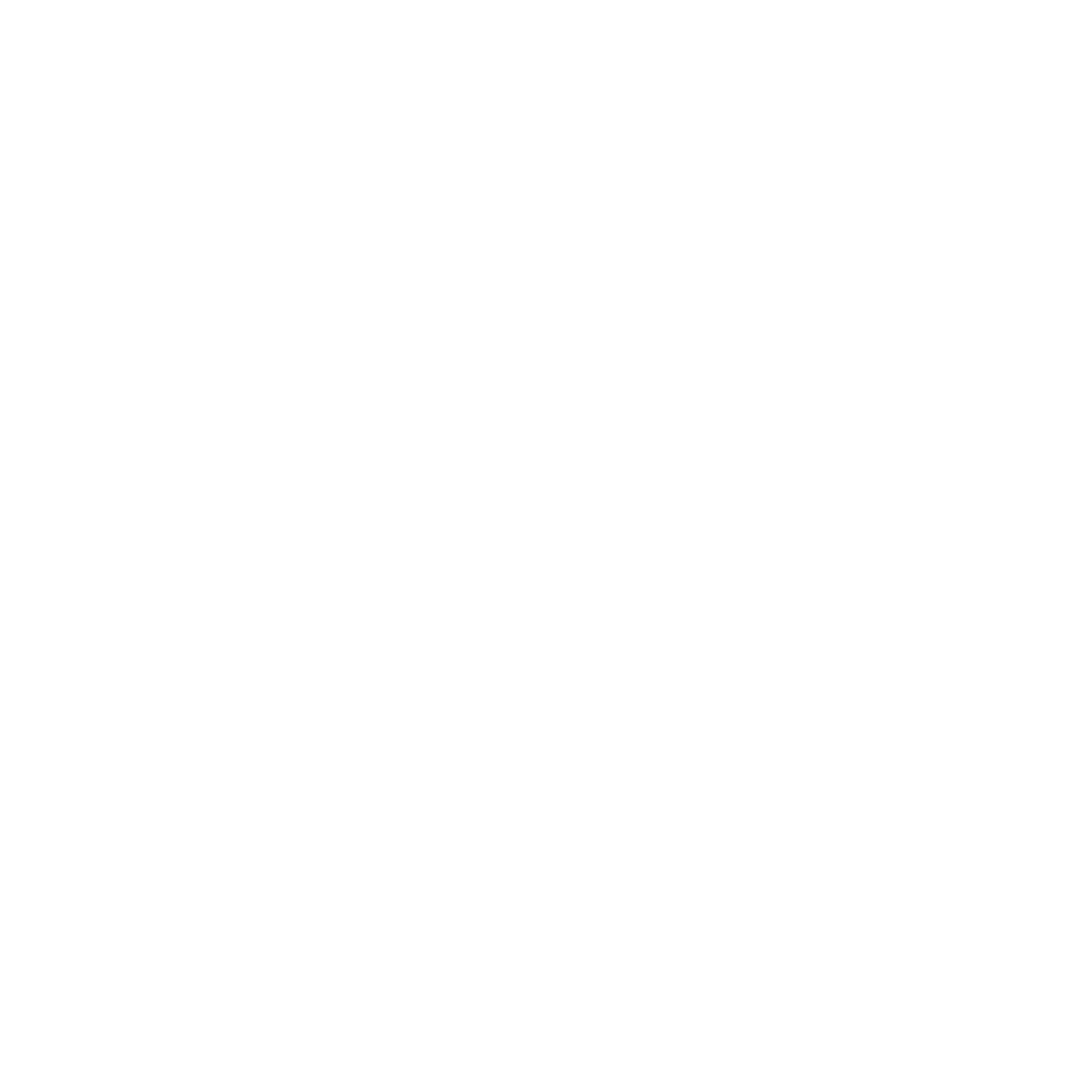
- Oroville, CA
- Historic Restoration
- Education
Historic Oroville Inn
The Design-Build historic rehabilitation of this 1930’s hotel involved converting the 68 suites on the second through fifth floors to dormitories for the Northwest Lineman’s College. The ground floor includes ballroom, game room, laundry room, and future retail space and restaurant.







