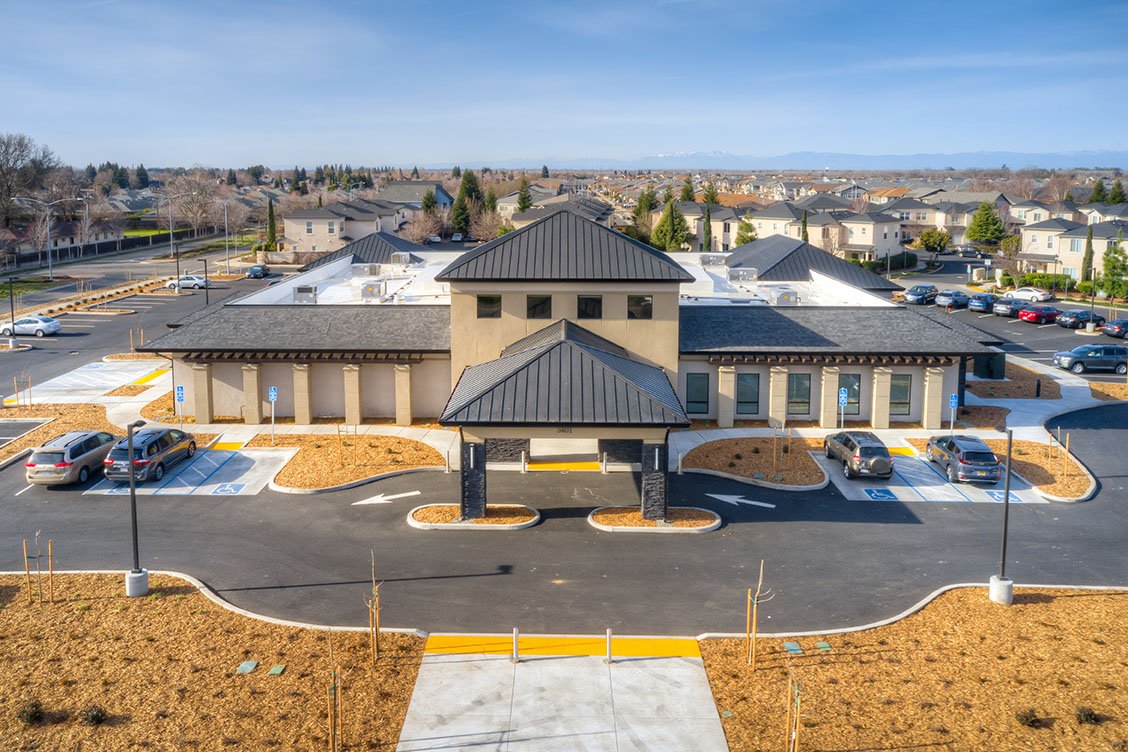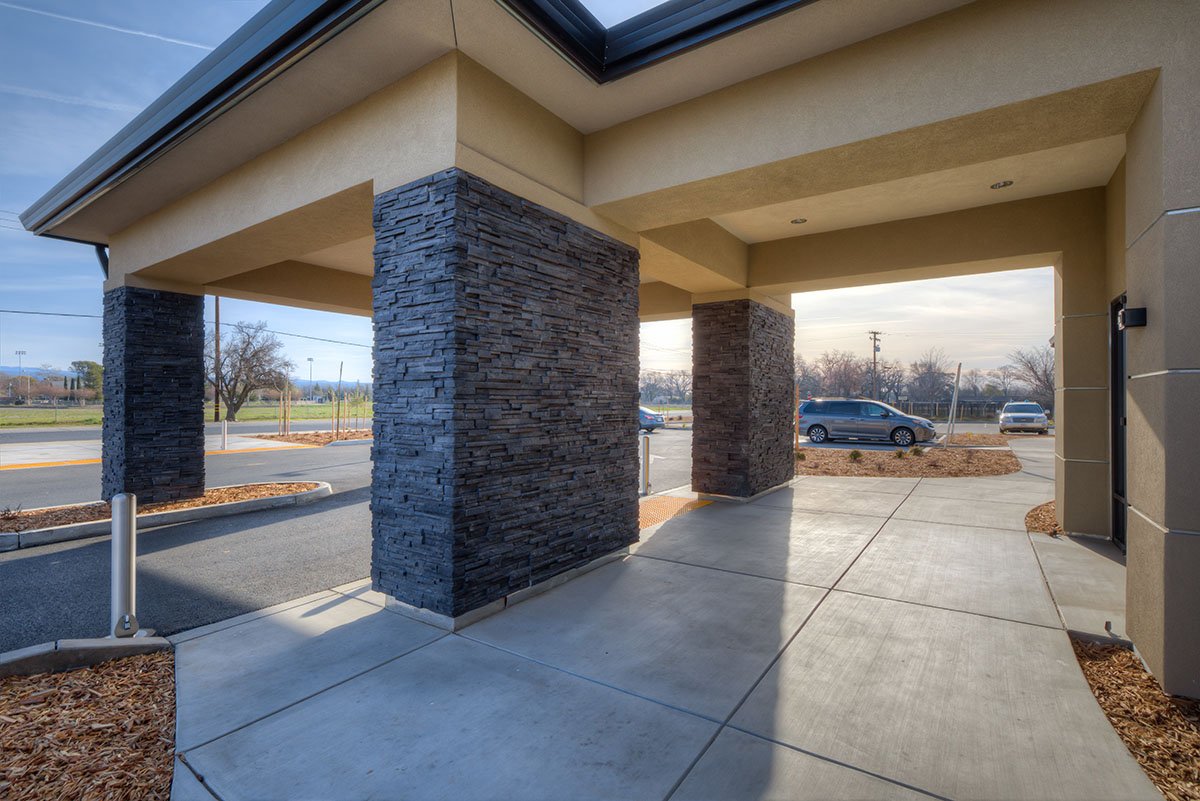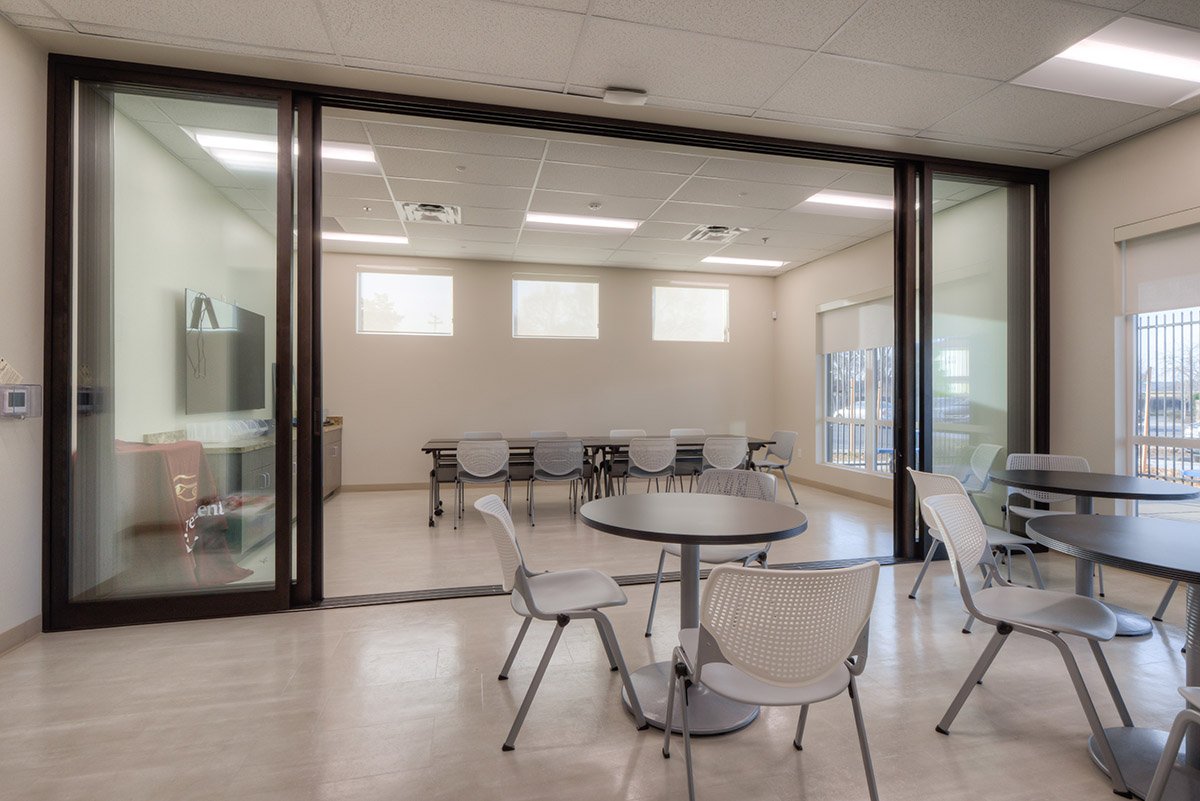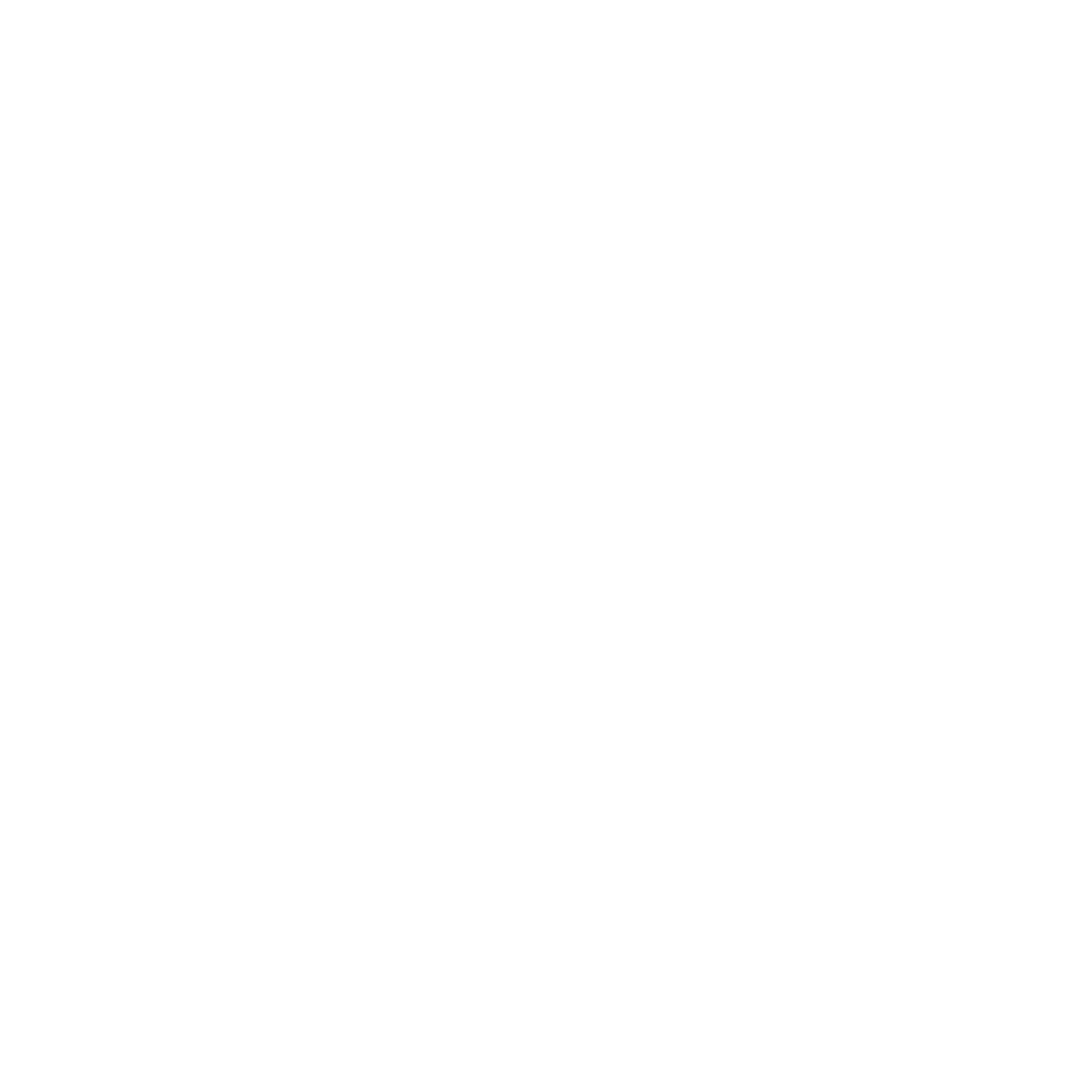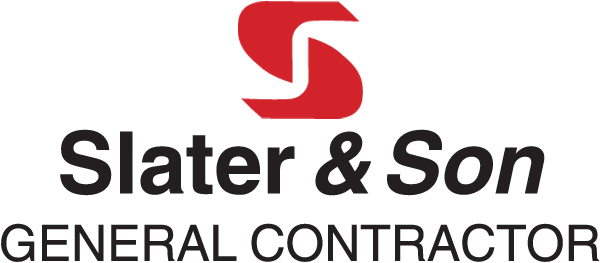
Chico Eye Center
- Chico, CA
- Health Care
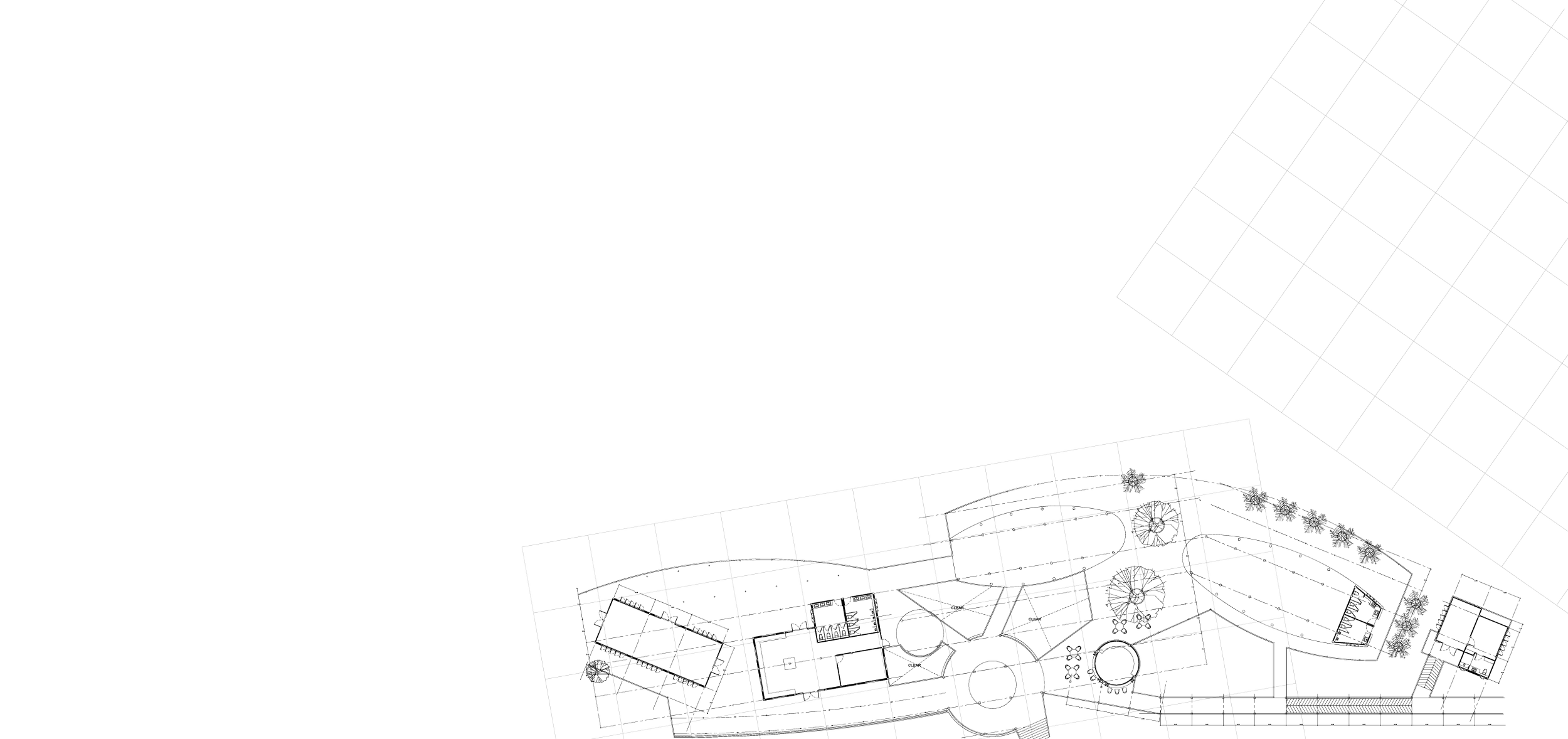
This project was a ground up new construction of a 16,000 square ft eye care and surgery center that also included development of the entire site and new utilities.
This facility contained a laser surgery suite, 4 individual pods with waiting areas, exam rooms, and check up rooms, and all facilities for employees and support staff needed. The client had a rough idea of what they wanted when they came to Slater & Son to build them a project within a budget. We worked with the client, and their architect to design and build a facility that met all their needs.

