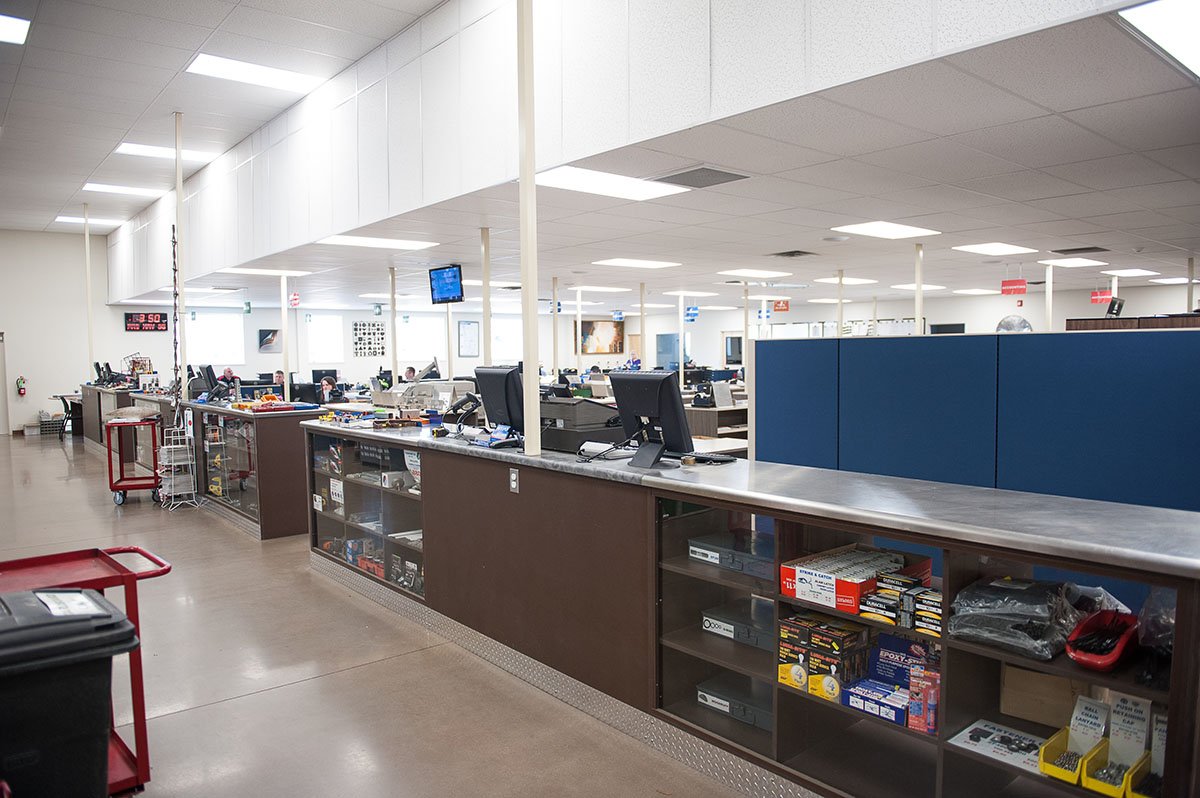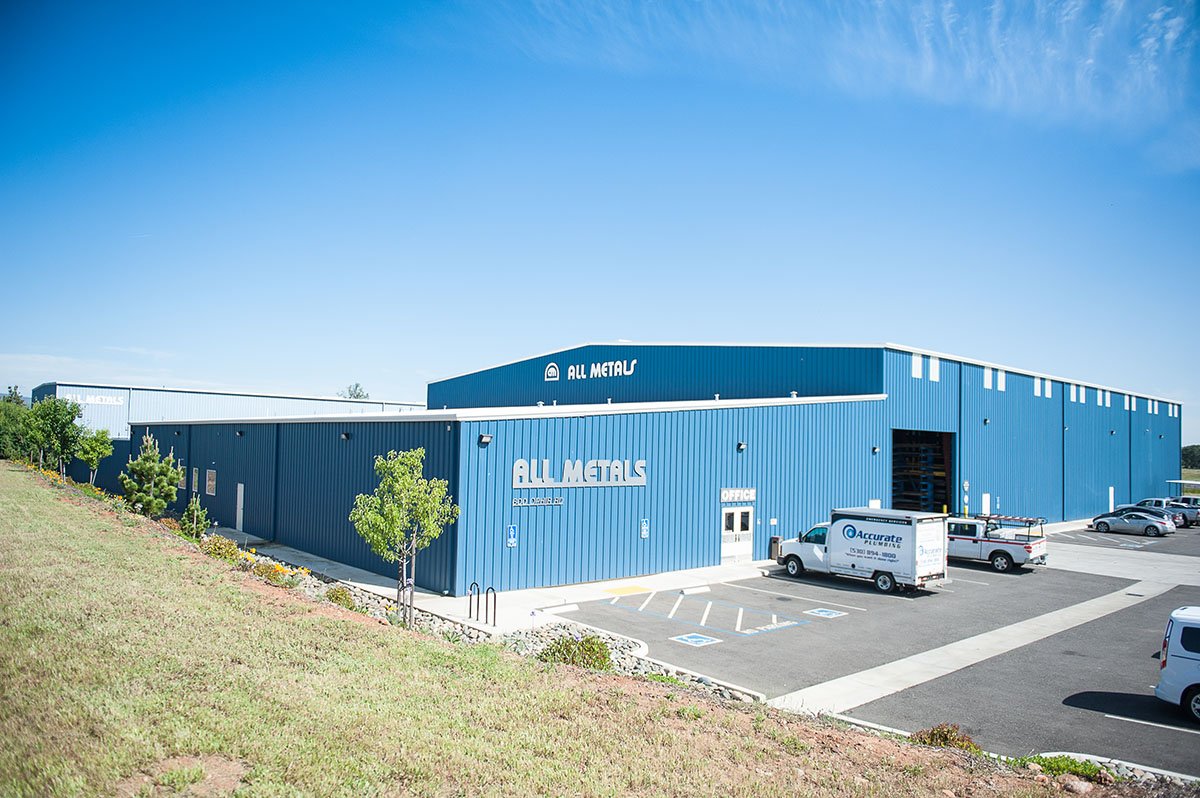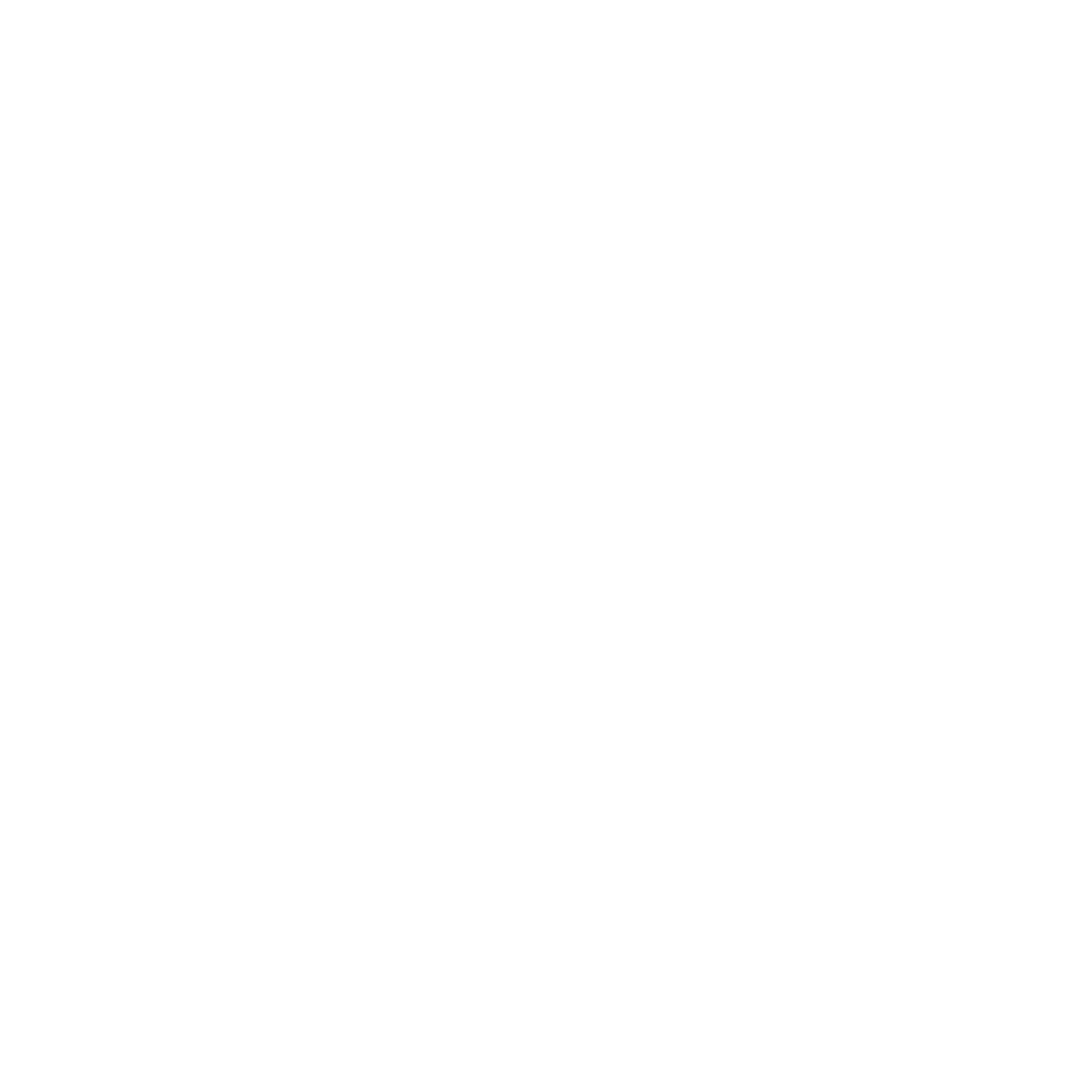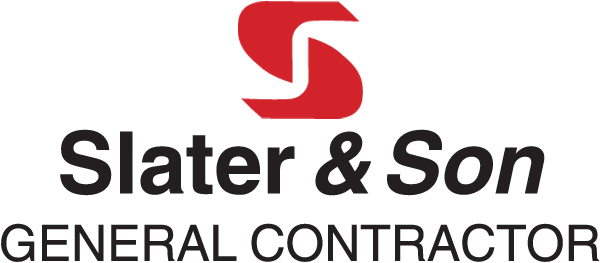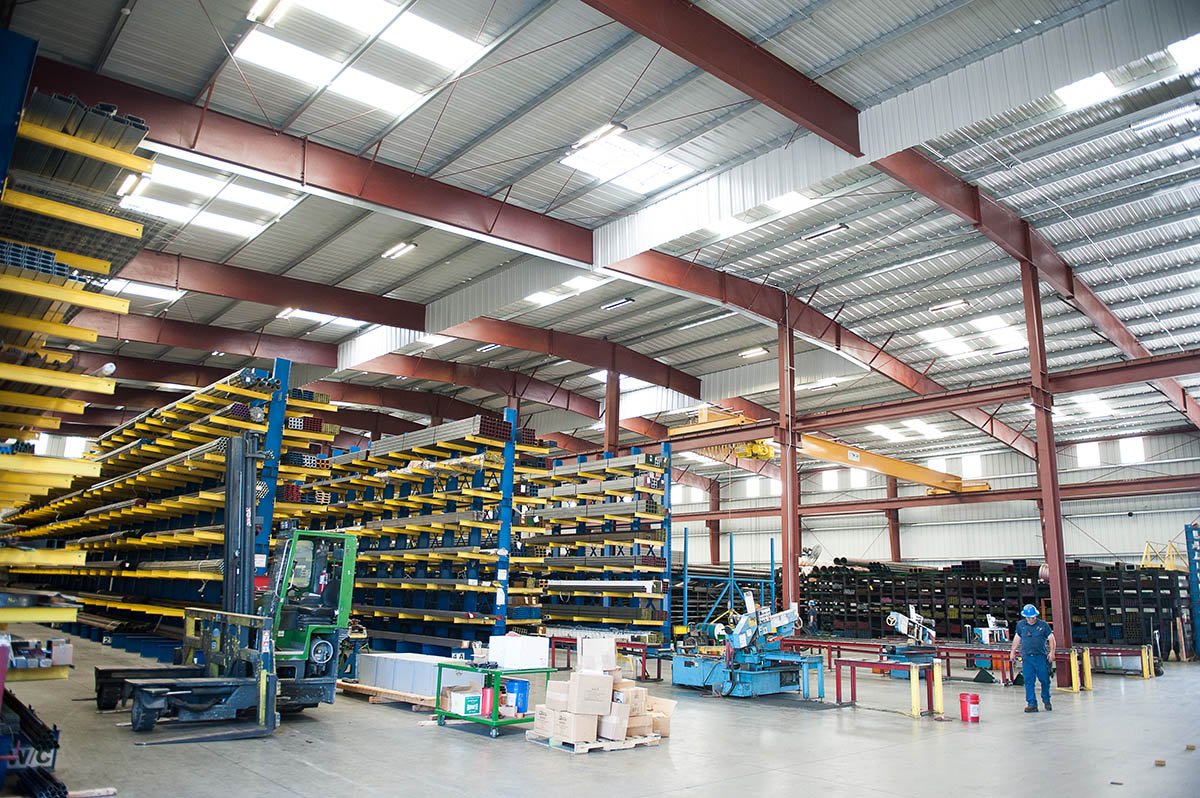
- Oroville, CA
- Industrial
- Retail
All Metals
This 35,000 sq ft Design-Build addition included 26,000 sq ft of shop space, installation of a bridge crane and 9,000 sq ft of office and retail space.
Phase II of the project included a remodel the existing office for future expansion, once existing employees had been relocated to the newly constructed office space.
We performed extensive site work, including cutting a new entrance, and excavating back a hillside that resulted in 18,000 CY of off-haul material. We worked together with the owner to keep them in full operation during the entire construction process.


