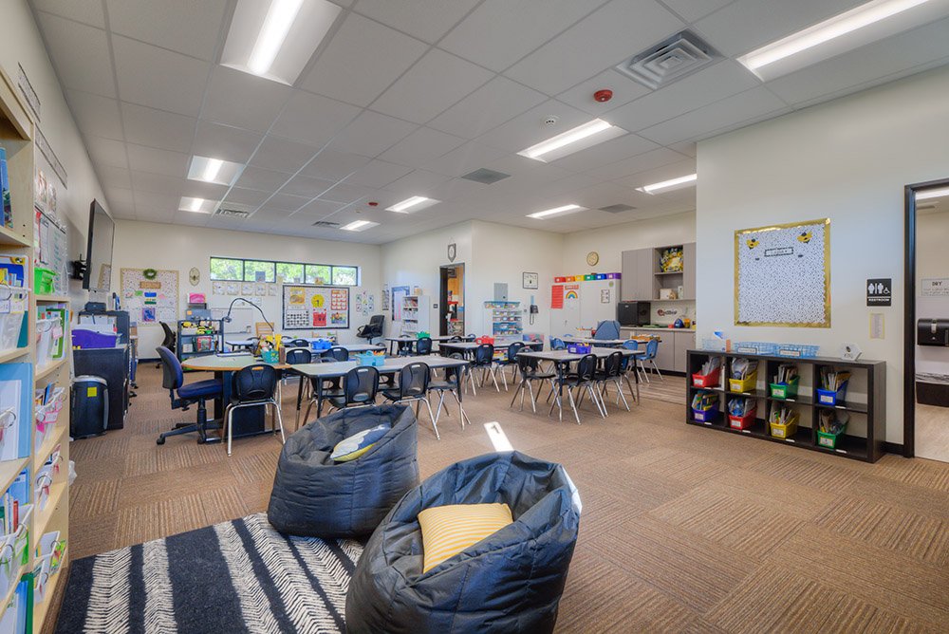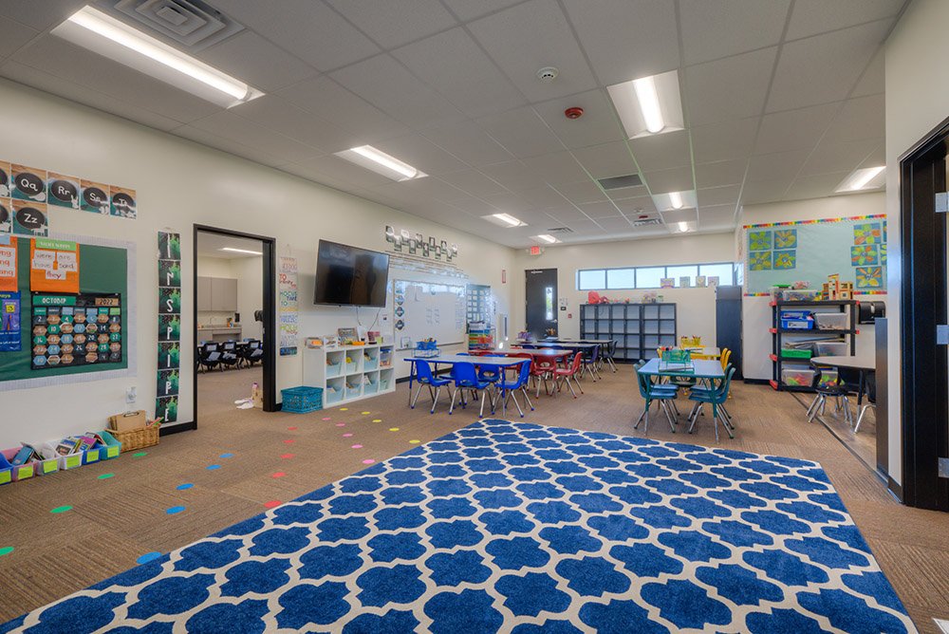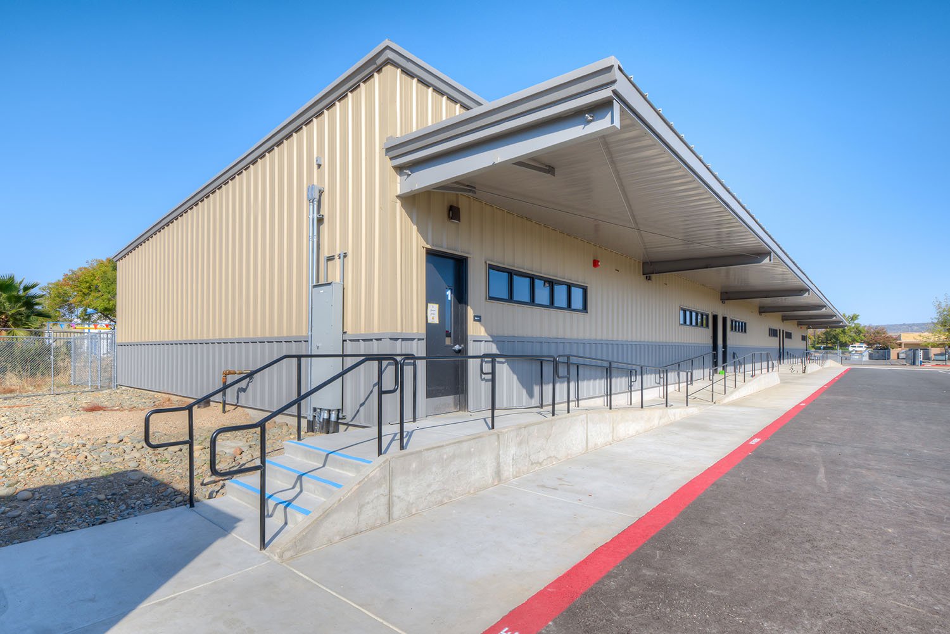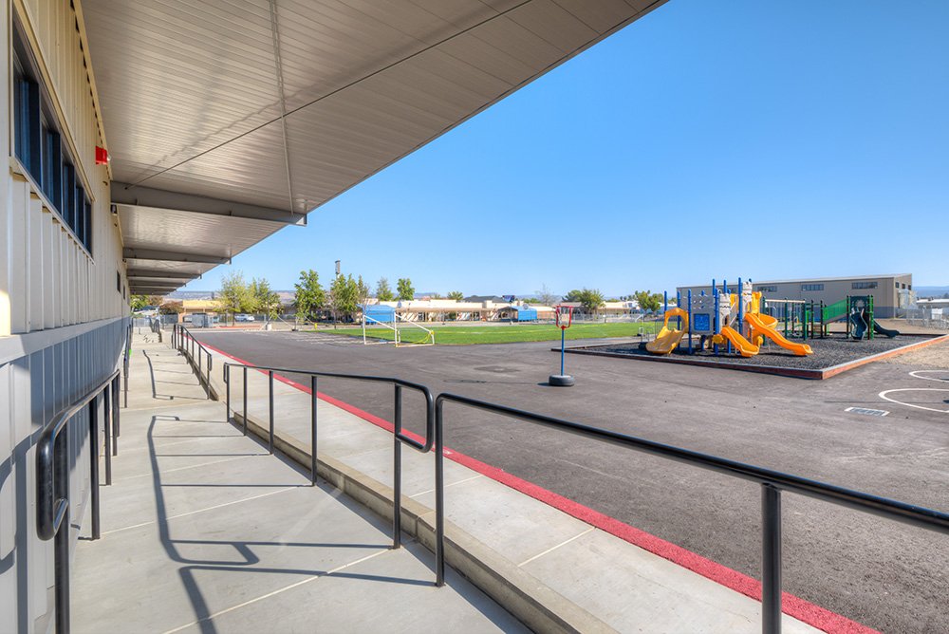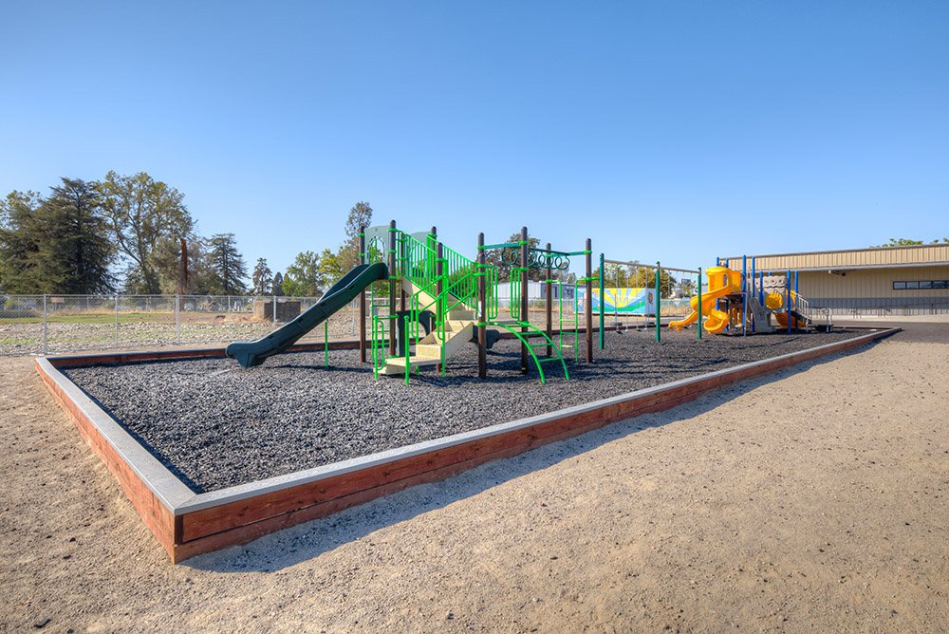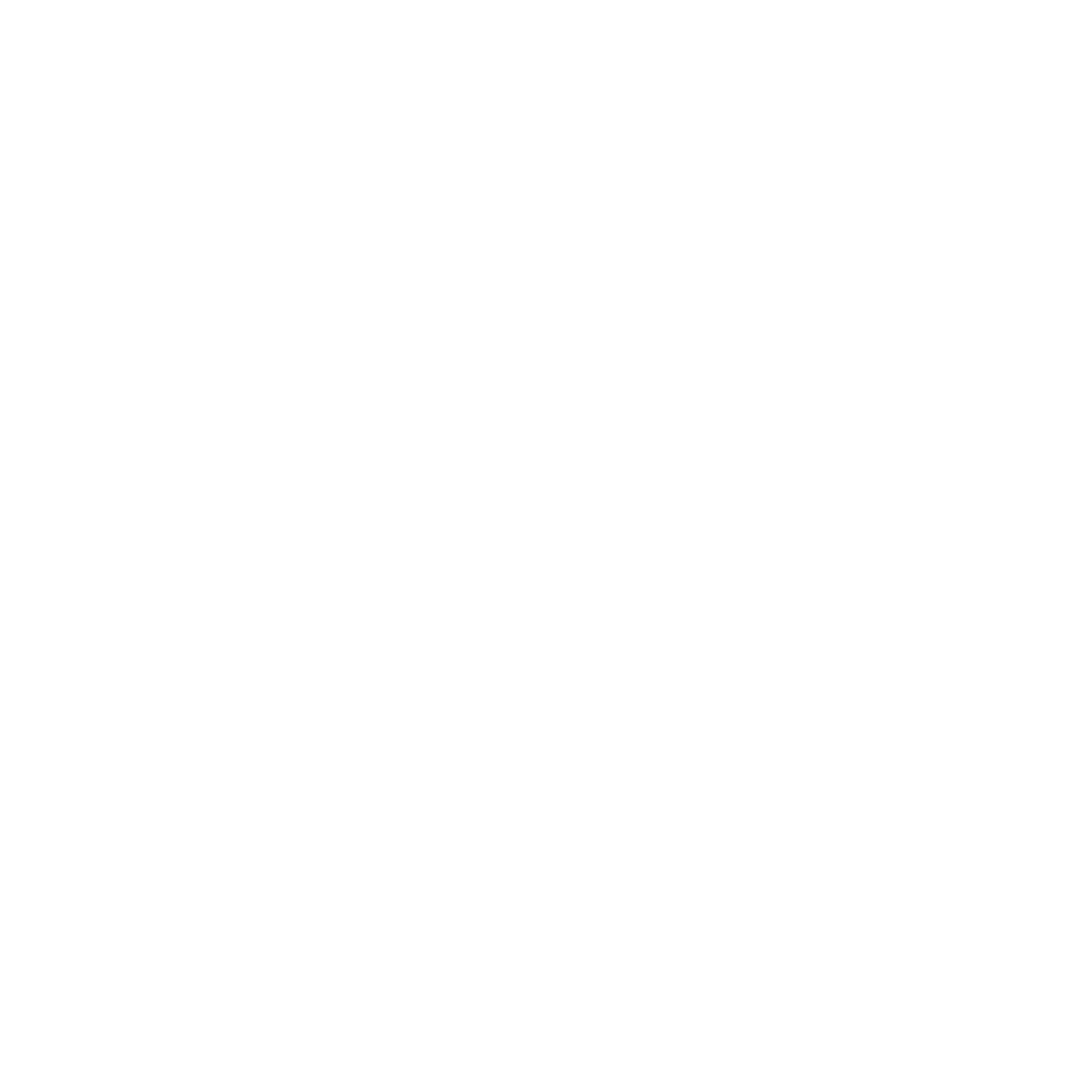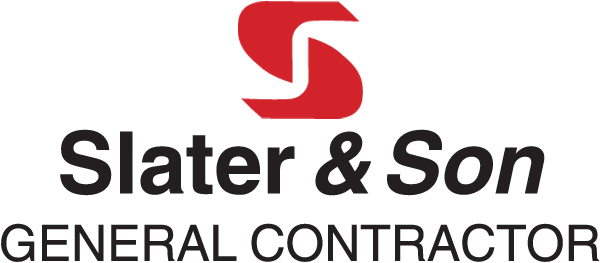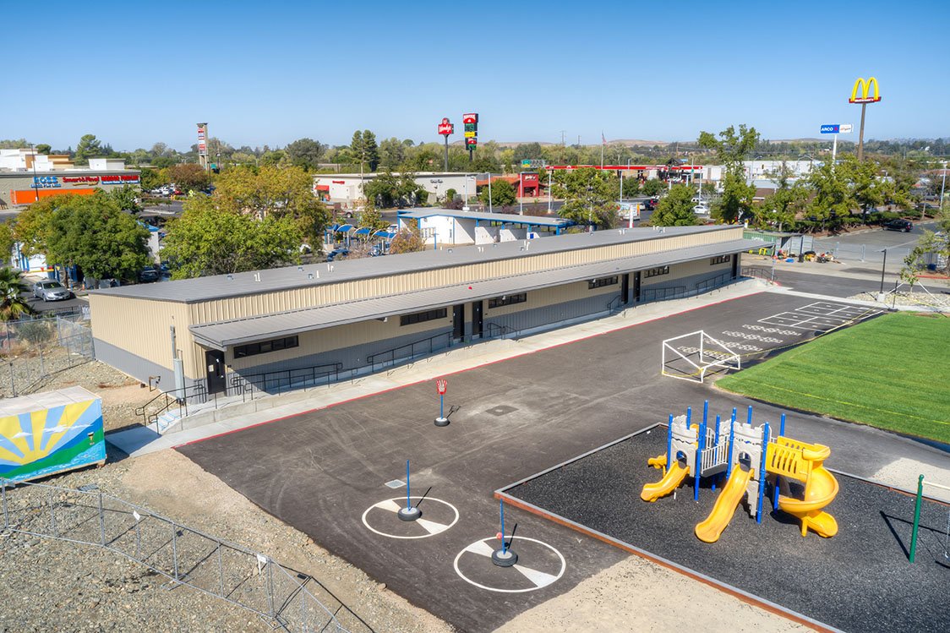
STREAM Charter School Expansion
- Oroville, CA
- Education
- Public Spaces

STREAM Charter School Campus Expansion consisted of two new buildings: a gym building (9,000 SF) and a classroom building (7,400 SF). There are six classrooms in the building currently being used for 1st, 2nd, and 3rd grade.
The project site, which spans over 6 acres, required extensive site improvements. This included working on a new parking area, landscaping and site utilities. The school was in full operation during construction. Slater & Son coordinated with the school to separate the construction activities, resulting in minimal impact on the active campus.
Slater & Son functioned as the Design-Build entity and provided preconstruction and construction services for this project.

