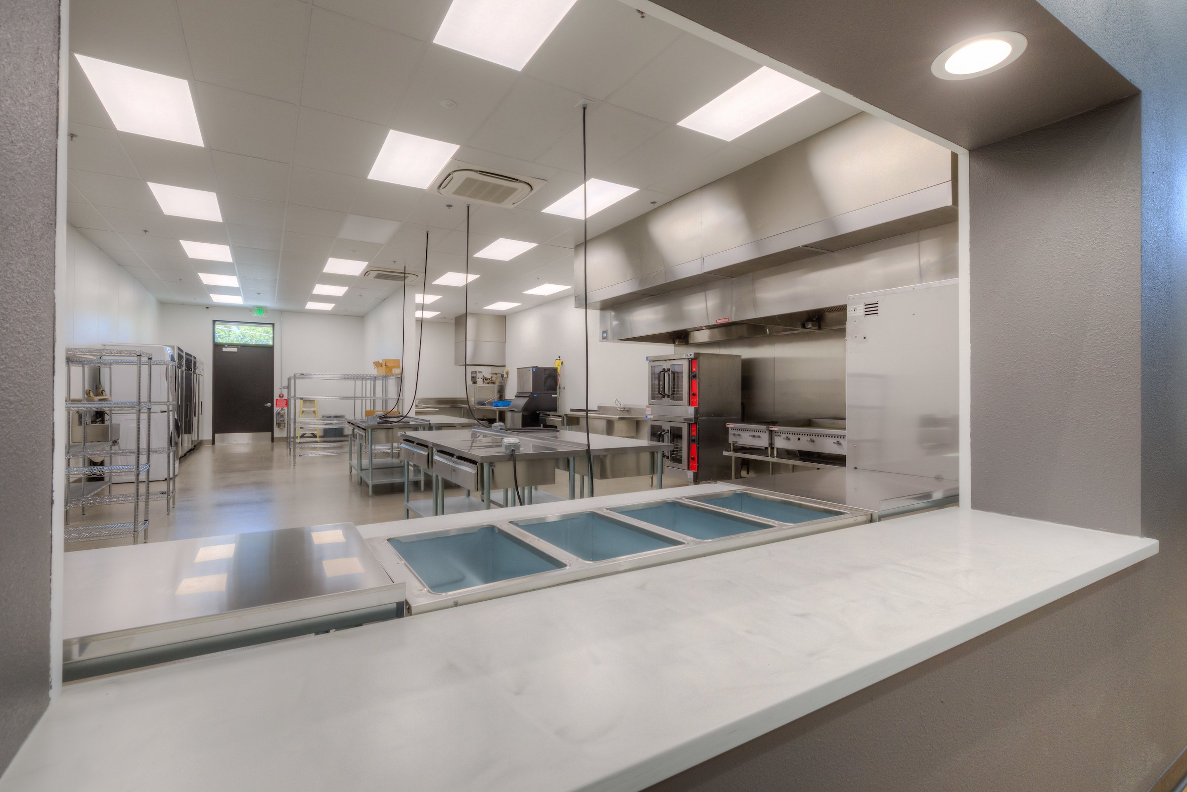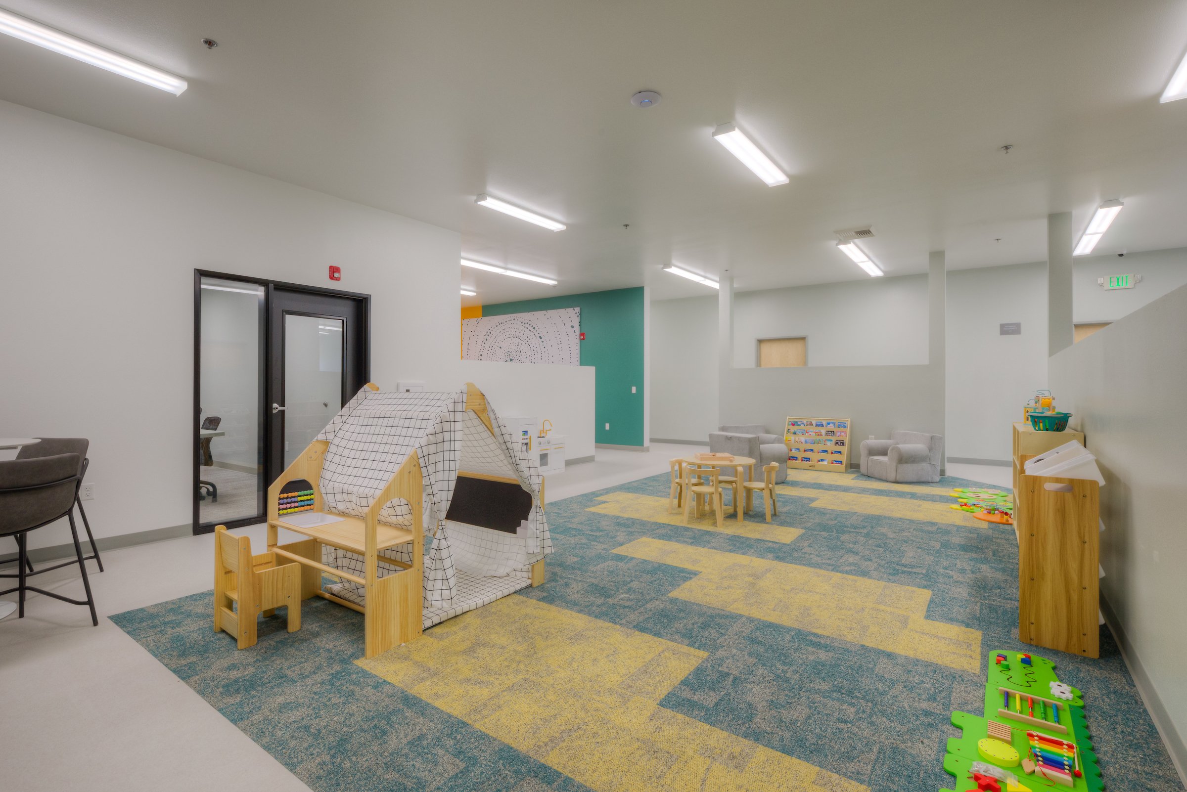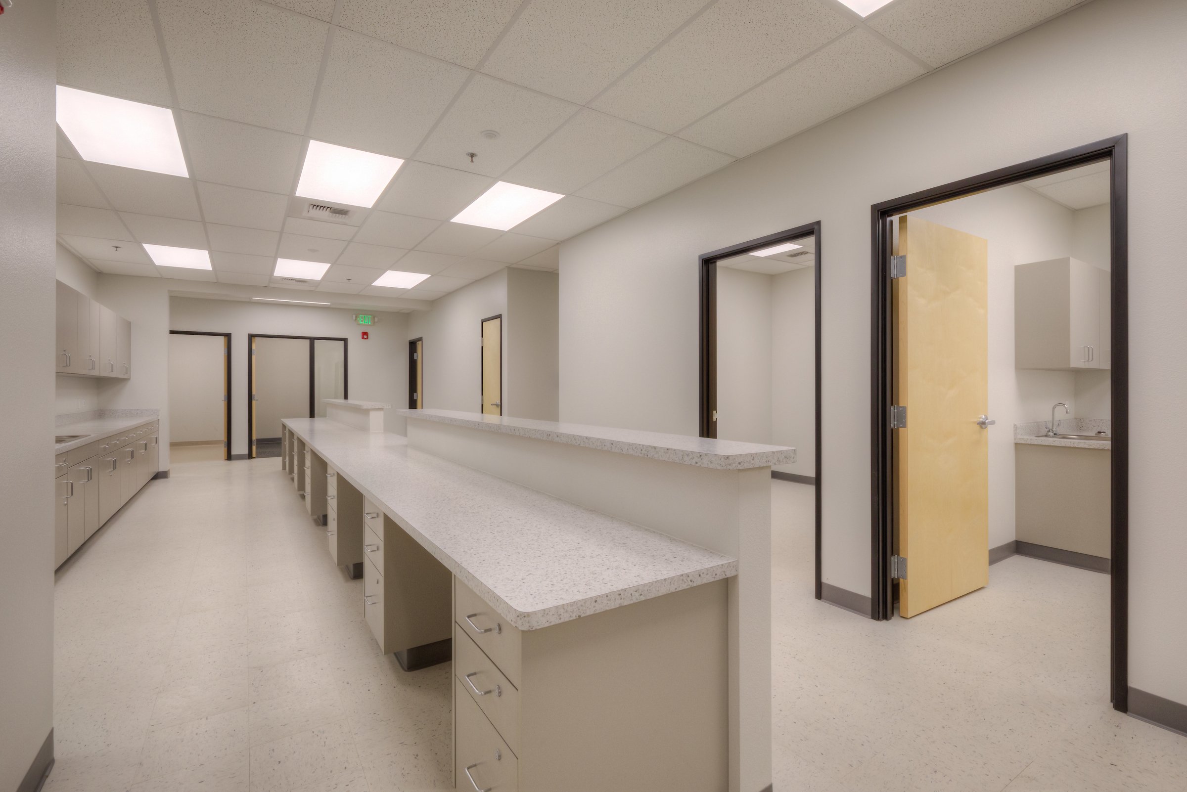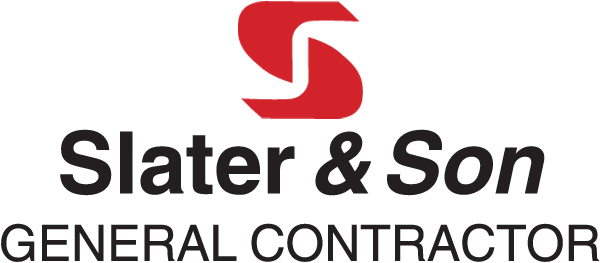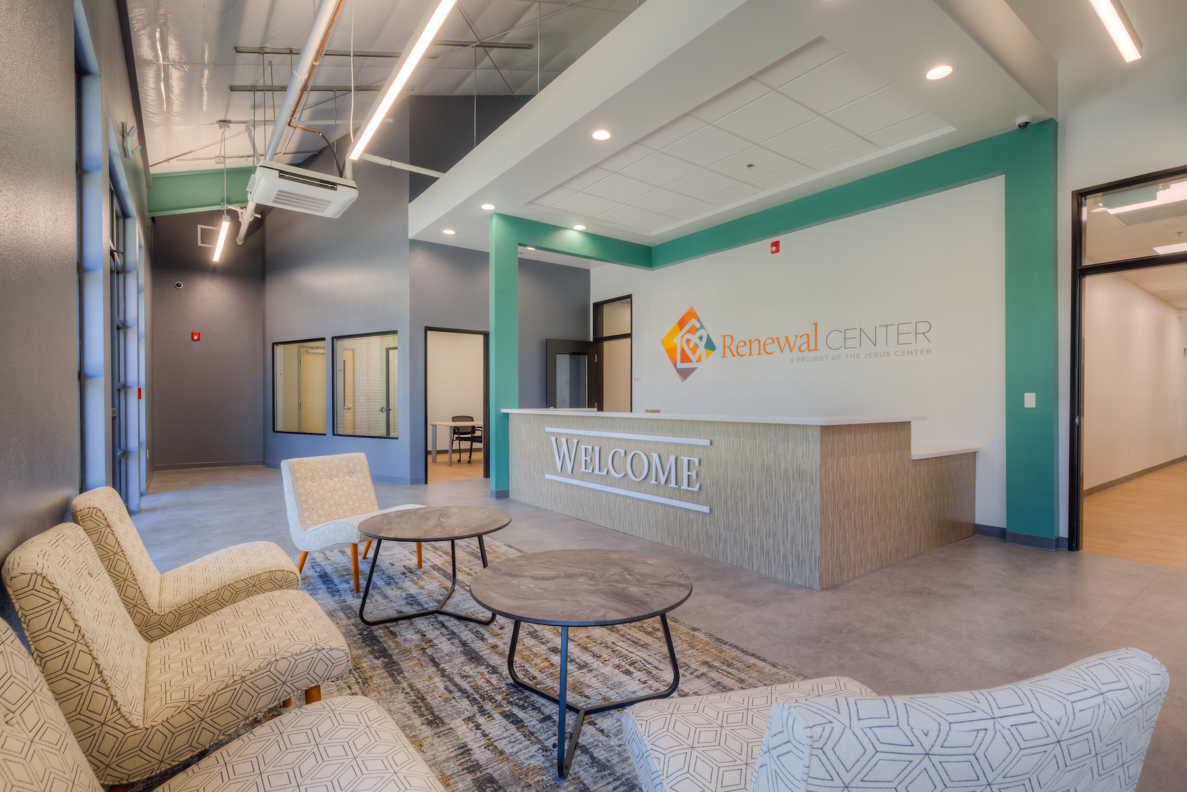
Renewal Center
- Chico, CA
- Public Works
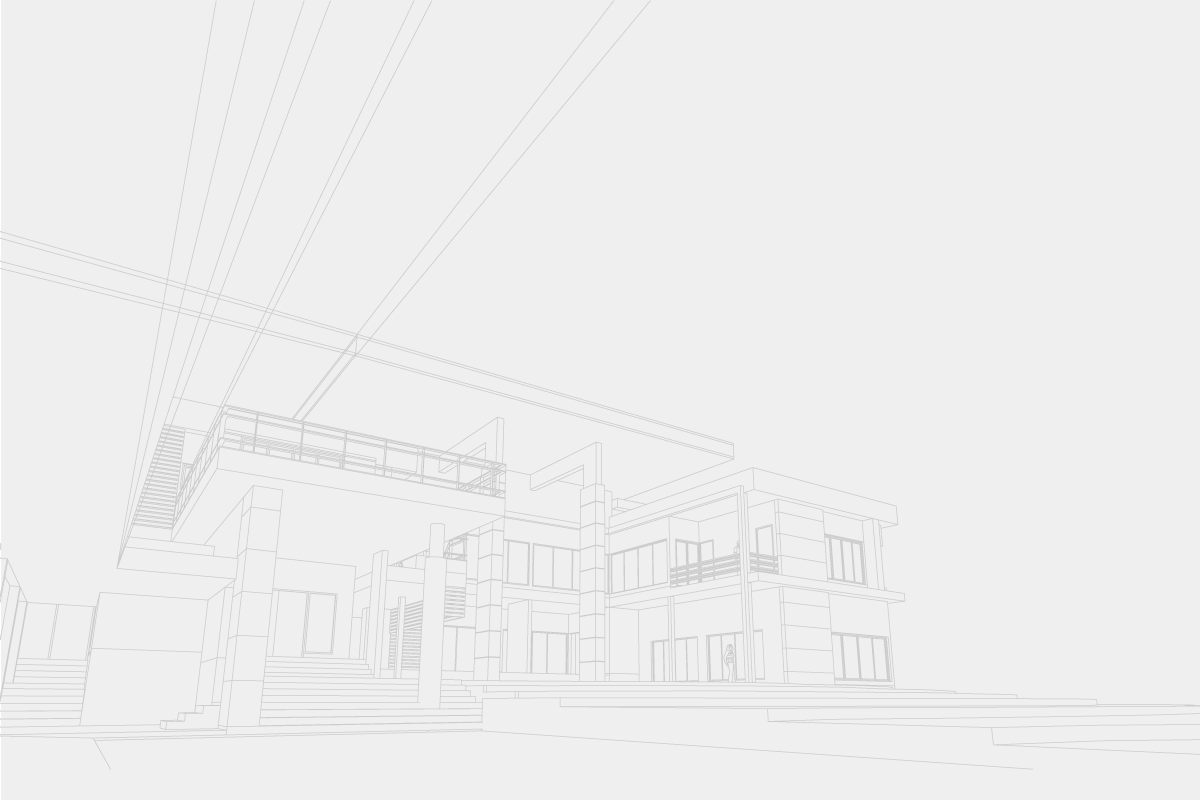
Located on 5-acres this 27,000 SF Design-Build project was the final piece of an almost 3-year community outreach improvement program. Privately funded, this transitional housing facility included family and single-person transitional housing, a commercial kitchen, classrooms, administrative offices, and a resource center.
Within this building we provided a 4,000 SF tenant infill for AMPLA Health. This 14-exam room OSHPD 3 clinic will help to provide integrated medical care to both the participants in the building and to the surrounding community. Total Design-Build contract value $8.3M.


