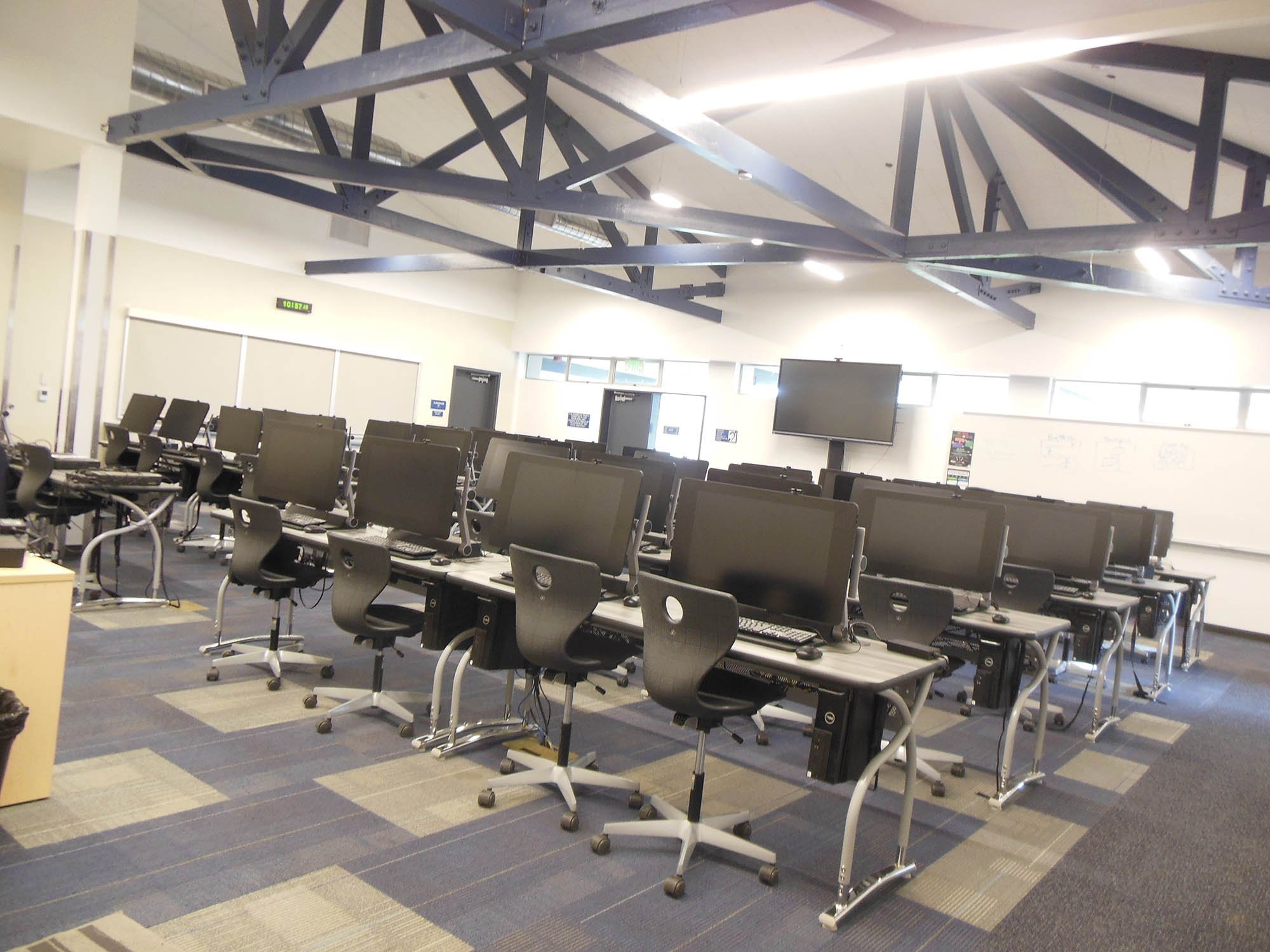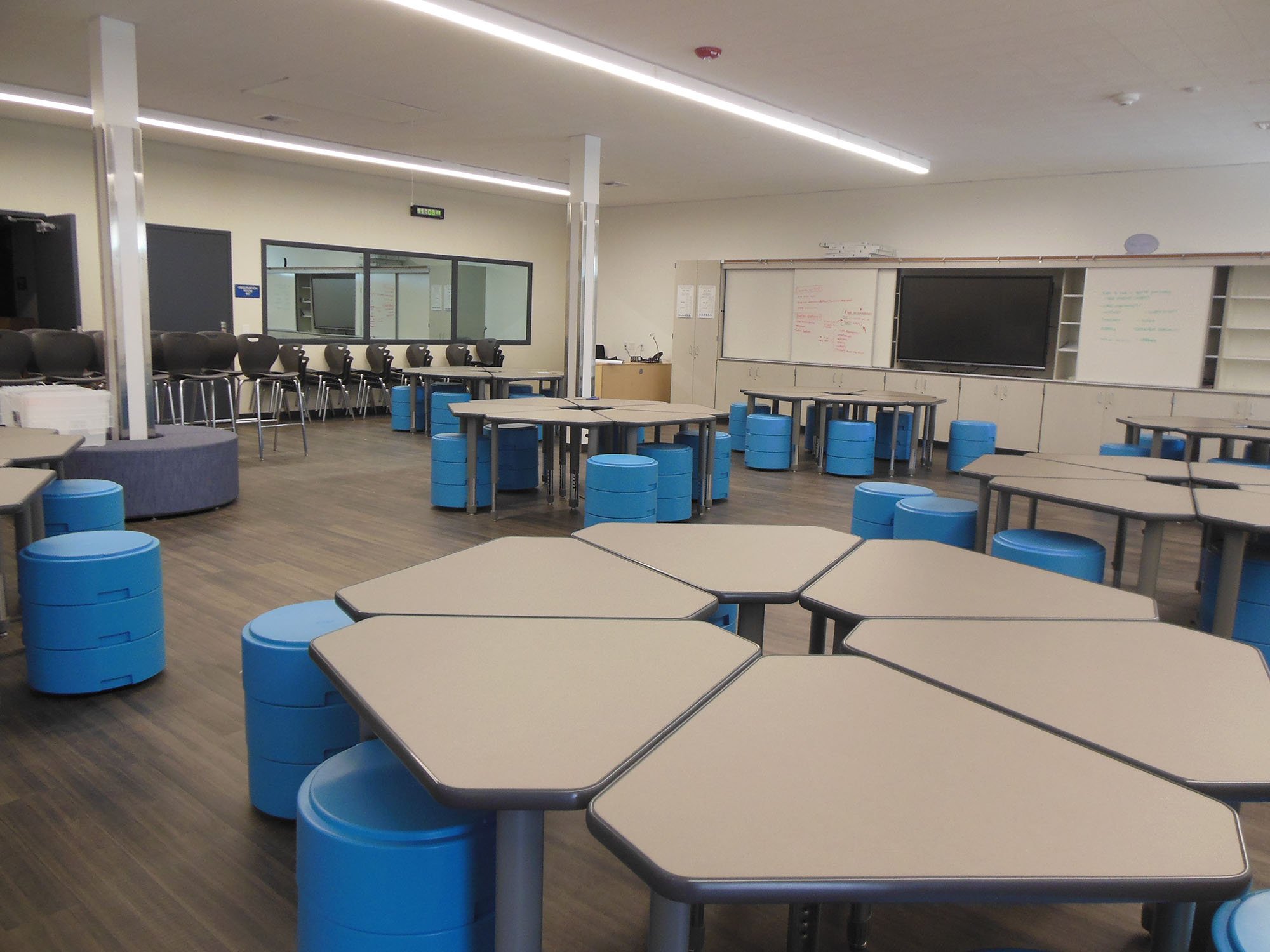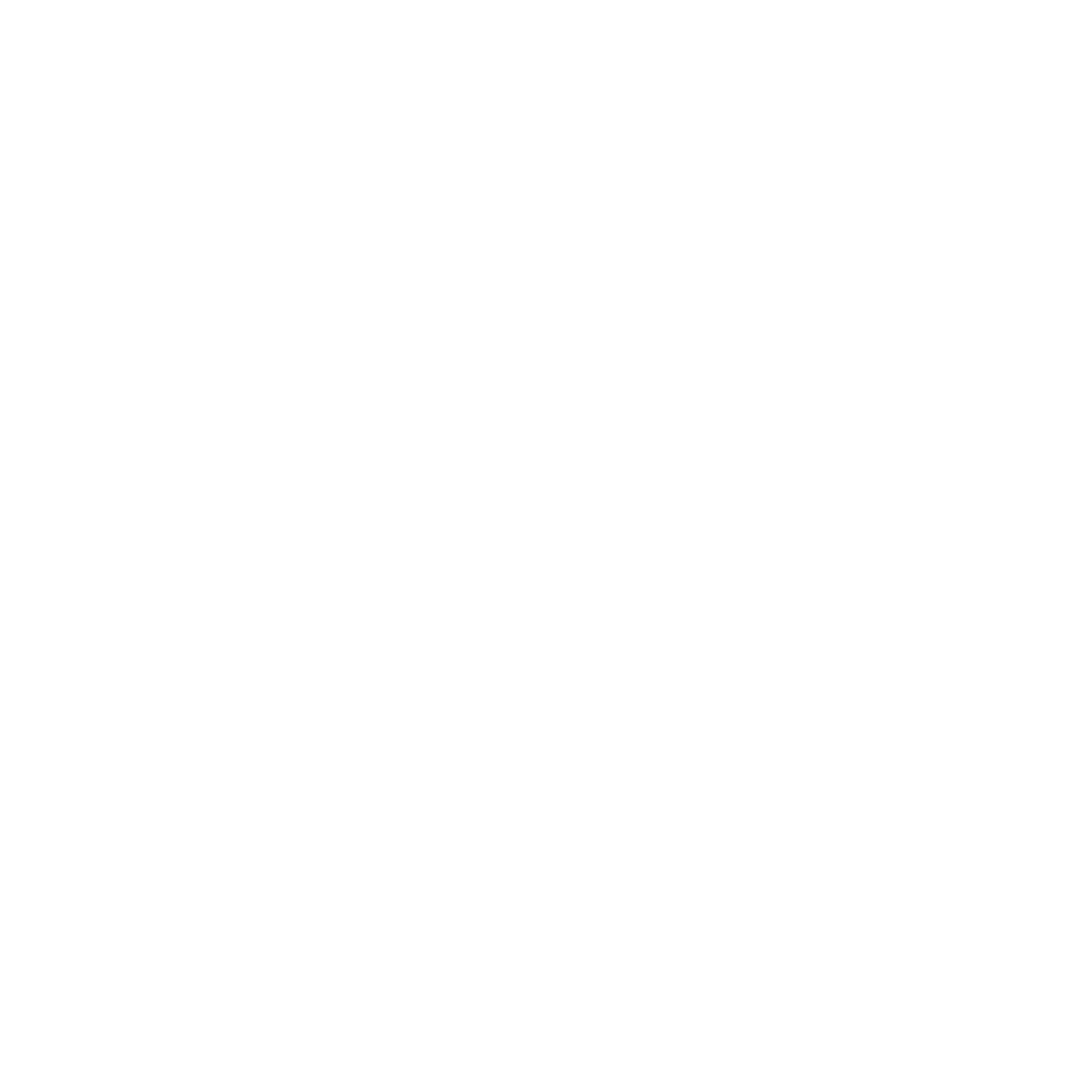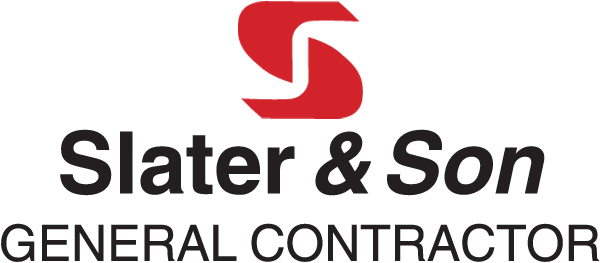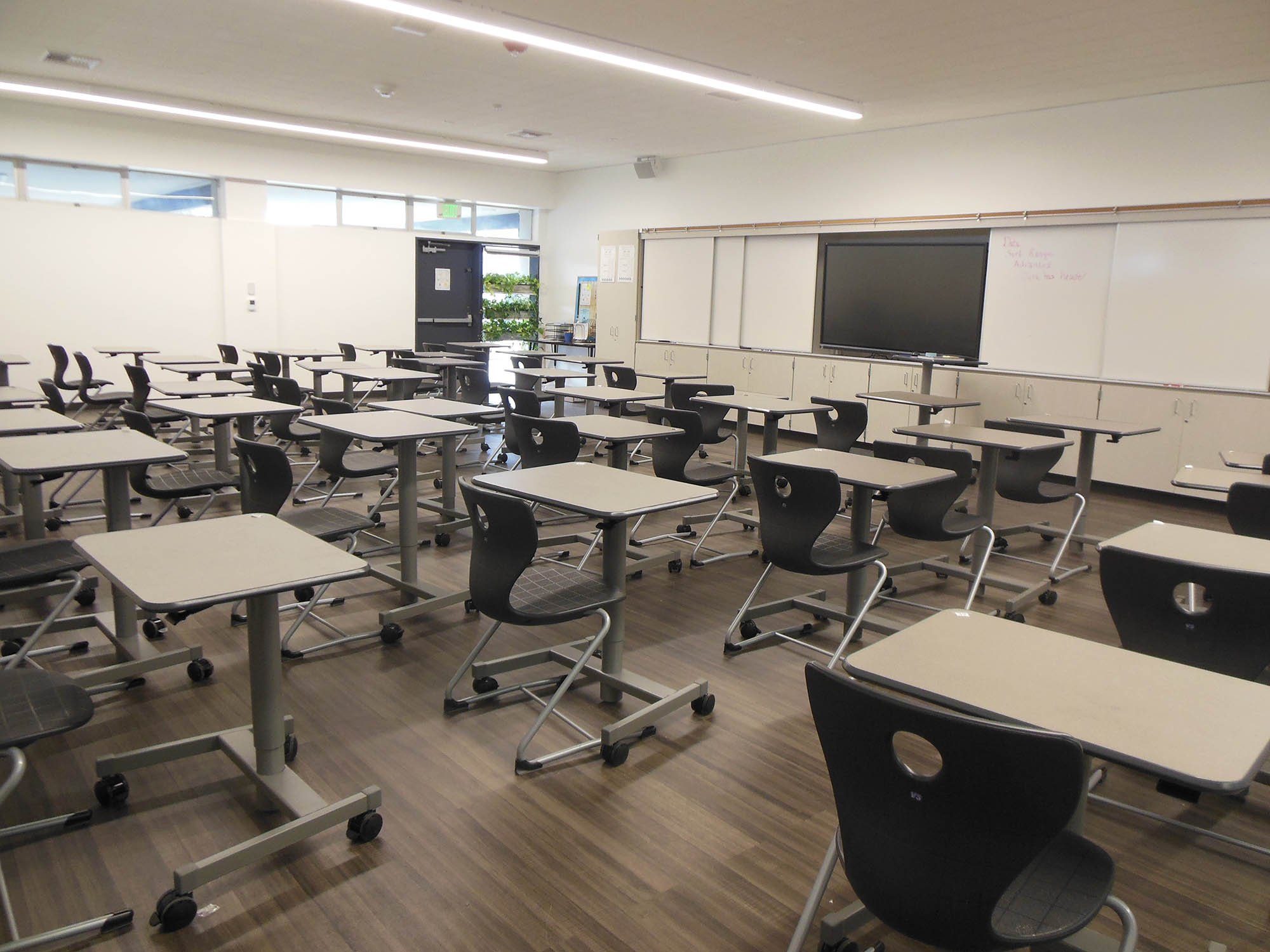
Pleasant Valley High School Modernization
- Chico, CA
- Education
- Public Spaces
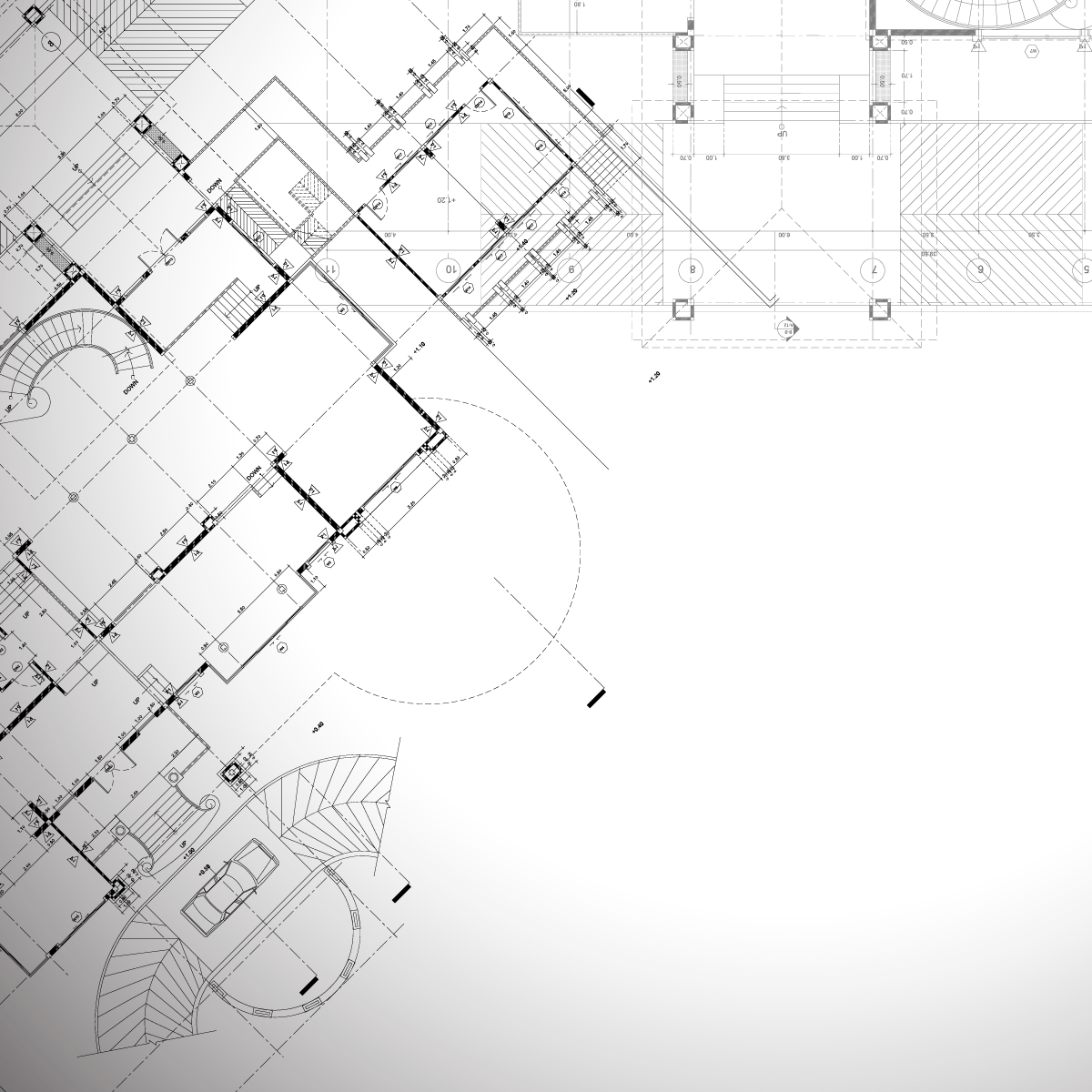
Modernization of six existing classrooms; approximately 11,000 square feet in total. Included exterior finishes, mechanical systems replacement, and electrical upgrades.
Owner: Chico Unified School District
Project Owner Type: Public
Project Type: Educational
Project Name: PVHS Building C&D Modernization
Delivery Method: Design, bid, build
Approximate Contract Value: 3.5M
Team Members:
Contractor – Slater & Son
AOR – Rainforth Grau Architects


