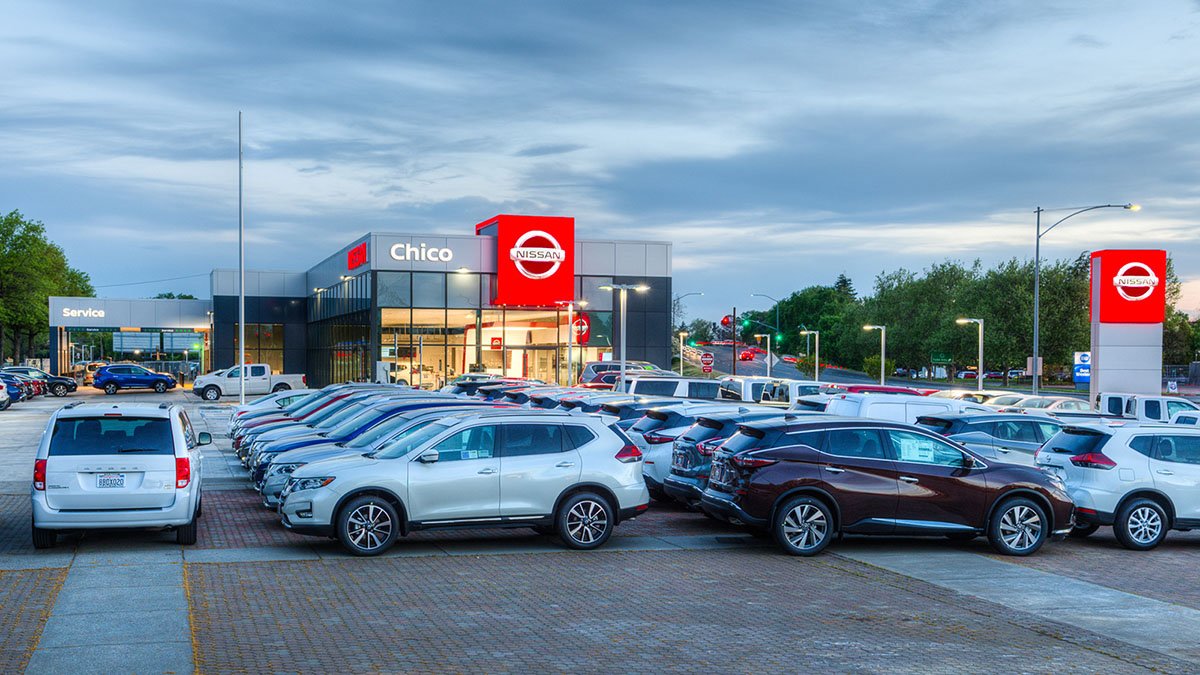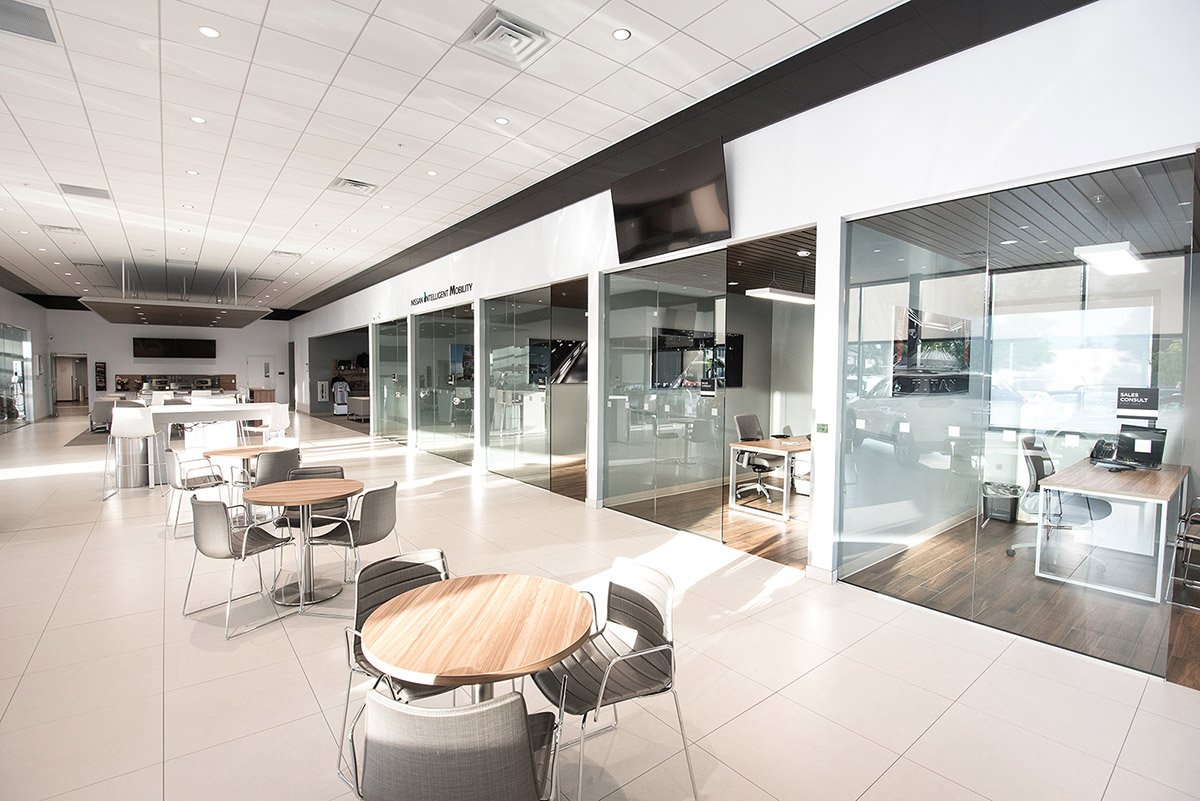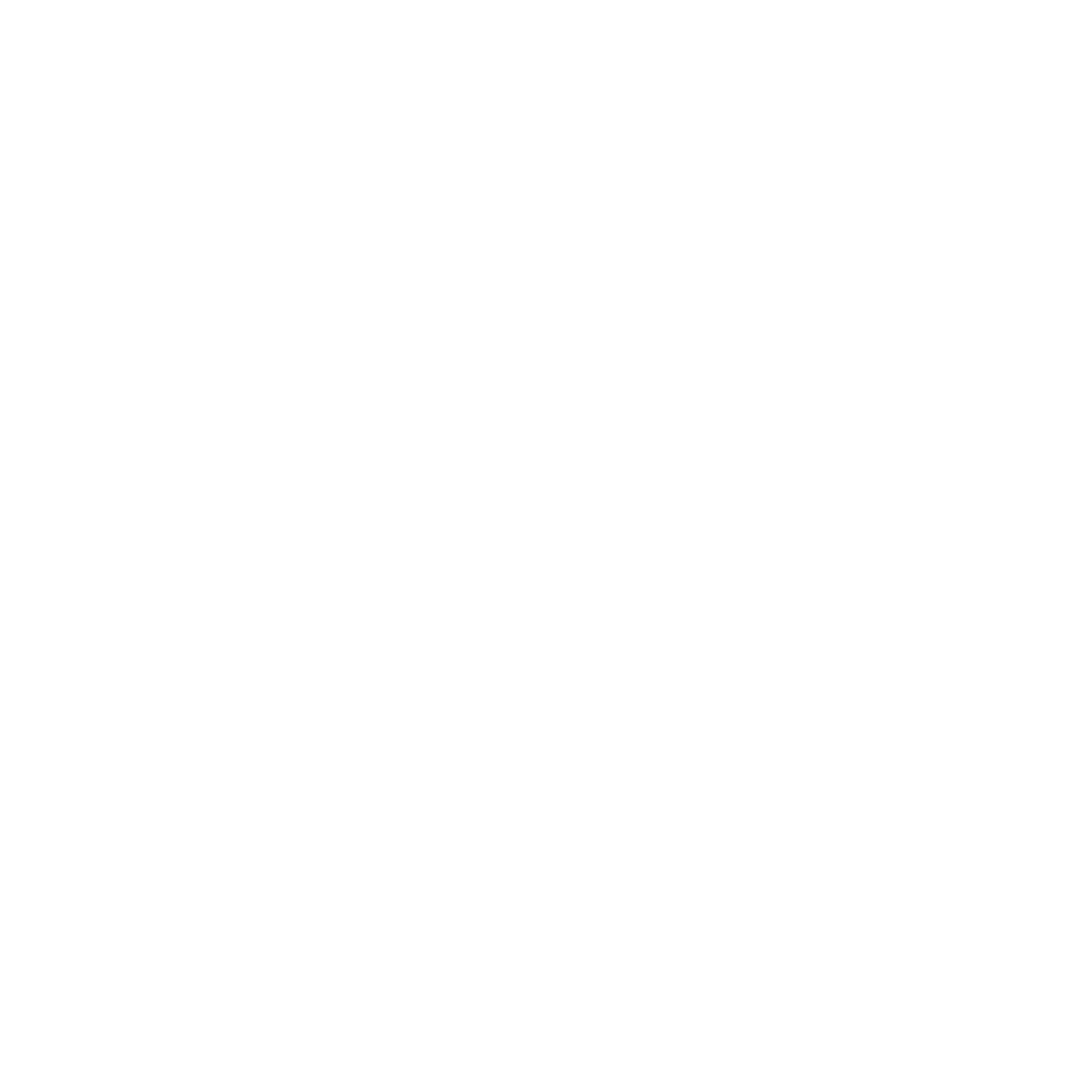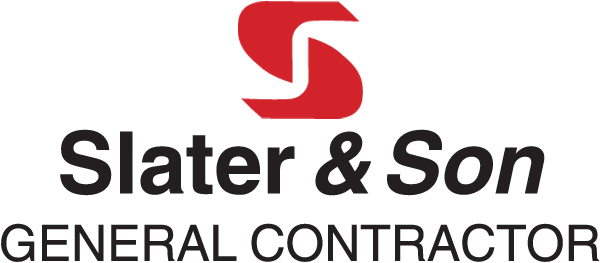
- Chico, CA
- Automotive Showroom
- Offices
Chico Nissan
Construction of new 5,800 square foot showroom, remodel of an existing 2,560 square foot retail parts store and remodel of a 12,644 square foot service shop.
The project consisted of a steel & wood hybrid structure with aluminum composite metal siding, and curtain wall glazing. The project was constructed in multiple phases to keep the business in operation during construction. Unique project challenges included coordination with Nissan’s national vendors.







